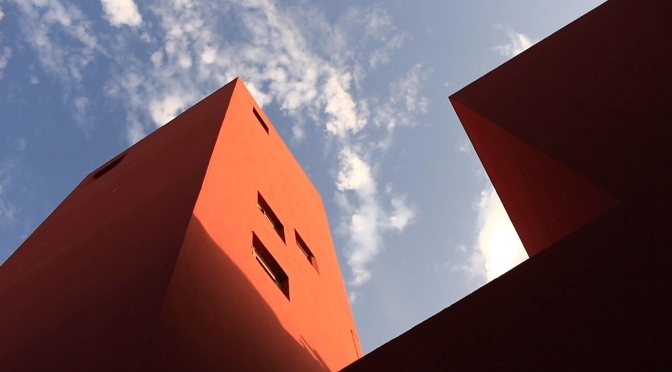CHARLES CORREA
Designed in 1986 by Charles Correa, the Jawahar Kala Kendra in Jaipur is of critical significance for the Post-Independence architecture of India. Imagined as a metaphysical echo of the city of Jaipur itself, the building represents Correa’s interest in the abstract, mythical dimensions of architecture and the power of their manifestation in a civic building.
Film and Text: Aman Amin
Analytical Drawings : Studio Matter; Plan of JKK traced over original.
A Point in the Universe
Programmed and built as a National Cultural Institution, the Jawahar Kala Kendra is a testament of the everyday in the City of Jaipur. Reinterpreted from Jai Singh’s plan for the Jaipur City, Correa’s manifestation allows for interpretation of the form and programme – inviting the people and the city to a familial occurring.

Jawahar Kala Kendra: Figure Ground
The tall red sandstone clad walls mark the edge of the building much like Jaipur City’s fort walls, creating a harsh, dramatic transition from the outside to the inside. One can sense the loss of the connection to the sky while experiencing the spatial transition across these walls as fading ambient sounds and murmurs of the everyday dissolve into space making the transition more perceptible.

Jawahar Kala Kendra: Plan
The Nine Squares – each almost with an architecture of its own are programmed to be nuanced absolutes. Fragmented spaces of built, unbuilt and the in-between are configured to create numerous journeys within the building. The building allows the users to experience a non-linear, almost arbitrary movement throughout the discovery of the premises ; much like how one traverses within the Old City of Jaipur. The tall walls and masses of fragmented built spaces generate voids of green open and semi open spaces.

Jawahar Kala Kendra: Built 
Jawahar Kala Kendra: Open
Here, the architect ensures a sensorial experience of the user as the eyes move along sharp lines of the shadows while the built volumes conjure up the sound, creating soft echoes that fade through the spaces.

Jawahar Kala Kendra: Section
Correa’s Jawahar Kala Kendra is designed to be complete only in the existence of two key components – the sky and the people. The static built space – a point in the universe, is a creation to invite the dynamic. The architect here becomes an enabler of the dynamic while creating a space of the static ♦
Charles Correa
Architect, planner, activist and theoretician, Charles Correa was one of the few architects whose work addressed issues of architecture, low-income housing and urban planning in an exceptional oeuvre over six decades of practice.
His work covers a wide range of scales and building typologies from the Mahatma Gandhi Memorial Museum at the Sabarmati Ashram in Ahmedabad, the Jawahar Kala Kendra in Jaipur and the Legislative assembly in Madhya Pradesh, to housing projects and townships in Delhi, Mumbai, Ahmedabad and Bengaluru. He was Chief Architect for ‘Navi Mumbai‘, and was appointed by Prime Minister Rajiv Gandhi as the first Chairman of the National Commission on Urbanisation.


Thanks for sharing