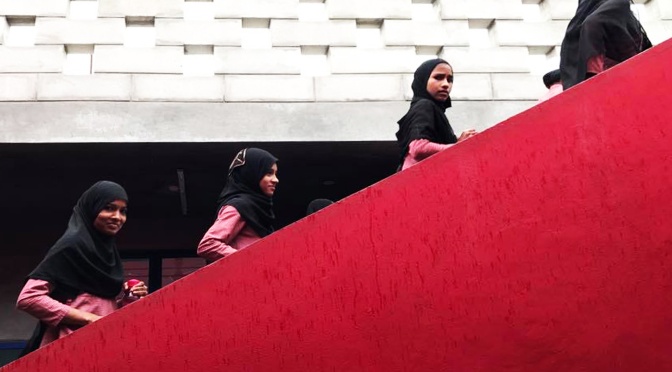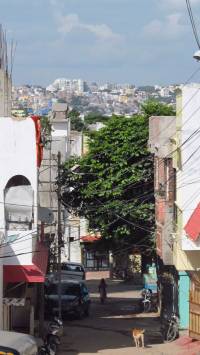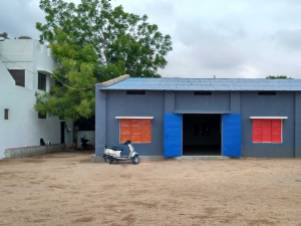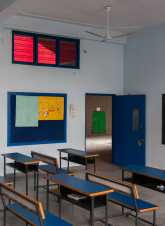Perched on a hill top within the walls of the majestic Golconda Fort sits the stark but vibrant Hilltop School designed by the Hyderabad-based DesignAware led by Architect Takbir Fatima. Arshiya Syed, a Hyderbad-based Architect and Urban Designer writes about her readings of a space designed for an education that has much to learn from.
For children, a place for play holds special importance, and in the changing paradigms of education, outdoor learning has become just as important as learning inside the classroom. It is evident in the type of building design of the last few decades – from being merely a container for teaching to becoming an enabling environment for learning. Innovative teaching requires semi-open plans that are flexible to modification and can assign use to space as required.
The Hilltop School (officially the Bright Horizon Academy) is located on an undulating terrain of the medieval walled fortress of Golconda in Hyderabad, Telangana. The school was financed by a non-profit educational trust run on the Zakat funds that are collected during the month of Ramadan every year. The client had a building programme requirement for basic educational infrastructure such as classrooms, a library, science and computer laboratories, administration offices, and staff rooms that could be built on a shoestring budget and require little maintenance.
The site is on a hillside and composed of three sections. The topmost section is where the building terrace meets an open complex leading into the school from an upper level unlike traditional schools. The unexpected discovery of this vast open place amidst a low rise high density context leaves an indelible impression. It functions as an assembly area, a playground, a sports field, and an open air theatre.
A portion of roof that is raised to bring in light into a corridor, leading to classrooms below, by means of ventilators divides it into two: a free play area and a large multi-purpose court enclosed by a high metal screen. This vantage point offers a spectacular view of the neighbouring low-rise housing settlements below on the uneven topography – the Golconda citadel, the domes of nearby Qutub Shahi Royal Tombs Complex and some of the new high-rise apartment towers merging into the city’s skyline. Retaining the topmost section as open with a minimal built-up area was an important decision taken early on in the design process. The open complex is a part of the larger site that includes a mosque built with a separate entrance, and a large shed covered in GI (Galvanized Iron) sheets. It was from this shed the school ran for four years using movable black boards to segregate class rooms before funds were raised for the new building and the construction started. A proposal was made to convert the shed into a dining hall/indoor games area for the students in the future.
The middle section is at a 6 meter drop from the top level, separated by a retaining wall exposing the rocky granite of the hillside. The volcanic rock formations of the Deccan Plateau are an important natural heritage specific to this geography. They give the city of Hyderabad a distinct character. An approach that shows sensitivity towards their conservation was a priority that views them not as constraint to be blasted or broken but as a great site resource – once they were made safe enough for the children. This section forms the core of the learning area of the school – the classrooms are arranged around the perimeter of the site and a central open space left free to be used for other activities.
The entire building is naturally-ventilated, and in the classrooms, windows are arranged at different levels to let plenty of light in at different times of the day as the site slopes towards the side of the road. The classrooms have a monochromatic colour theme based on age-group and classes: yellow, orange, blue and green in contrast to the grey of the cement plastered walls. In some areas, such as the library and computer lab, there were rocky outcrops that needed to be broken to create a level floor, but that turned out to be impossible due to the tight urban site and budget constraints. Instead, the existing rocky terrain was re-fashioned to create a series of steps inside the library which is also used as an informal seating space. During construction, a heavy rainstorm came as a blessing in disguise when part of the existing retaining wall collapsed to reveal new space, and further excavated to create two additional classrooms.
The final, lowest section of the site is a narrow stretch situated amongst the small, low rise, self-built houses of the unplanned settlement. As one walks the lane leading uphill and onto a semi-circular path that connects the top and bottom sections of the site from the outside, it gives a completely different spatial and visual experience. The school building rises two floors above ground: another floor can be added for future use while still being within the specified limits of the heritage zone regulations. The space shrinks at the ground level with two classrooms, one higher than the other on either side of a central court used for different activities by the primary school children. The second entrance is through the gate running across the building front leading to a sun lit courtyard exposing rock set against a bright red wall. Two small doors coloured green and orange open into storage units of the older courtyard house, exist as a reminder of the humble beginnings of the school, symbolising the value of an architecture that is scale-appropriate, humane and connected to its people.
A common space which runs through the three sections of the site is used to organize the spatial layout and circulation for the school. A vivid theme of bright red colour wall paint is used over the central staircase that connects all the levels, common areas and passages to differentiate spaces. A combination of atrium at the top and courtyard at the lower level lets in abundant light and air during the day. The horizontal plane of the site is divided to create a separate place for the staff room and administration offices, connected to the main building with a bridge. The descent from the top level, which is at par with urban playgrounds, through the straight flight of steps cutting across the three sections reveal different complexities of the site and the design decisions to create flexible multifunctional spaces. The possibilities are many as seen from the ways in which the school has been able to inhabit the spaces in the two years of its existence. An aesthetic decision to keep interiors simple and minimal has also greatly reduced the need for regular maintenance.
The Hilltop School, despite the challenges of keeping construction costs to bare minimum, preserving the natural environment, and complying with building regulations of heritage zone, still achieved its aim of creating an inspiring environment of learning in and from.
A project for a charity school in a low-income neighbourhood, commissioned by a non-profit educational trust run by a woman, designed on a pro bono basis by a woman architect setting up her independent practice: to most people within and outside the architectural community this might not seem an extraordinary task. But having been actively involved in the design stage and peripherally during construction, I cannot emphasize enough the challenges that were faced during the process which was to do with the nature of work, dealing with other consultants, and managing the team involved in execution. Many of these challenges may not even have arisen if the voice of authority belonged to a man. Women in architecture have to do more to be heard, be visible or simply work, and it is time our community, professional and otherwise, acknowledged this ♦
–Arshiya Syed, May 2018

Site-Visit by Arshiya Syed
Arshiya Syed is an architect and urban designer practicing in Hyderabad. She has a BArch from CSIIT SAP, Secunderabad, and a Masters in Urban Design from SPA Delhi. She has studied and worked in architecture, urbanism and research in Hyderabad, New Delhi and Bangalore, including MADe Hyderabad and the Indian Institue for Human Settlements (IIHS), Bangalore.
DesignAware
Led by Takbir Fatima and Abeer Fatima, DesignAware is an inter-disciplinary experimental design and architecture studio born of a desire to create awareness through liveable, wearable, usable, accessible and responsible design. Situated in Hyderabad, the studio focuses on process-oriented design, and their projects range from lighting to furniture, interior design to renovation, and residential, commerical and institutional architecture, as well as socially-relevant projects, such as a pro bono micro-mosque for the elderly, and a charity school for students of disadvantaged backgrounds in the heritage zone of the Golconda Fort in Hyderabad.
Information:
Project: Hilltop School Bright Horizon Academy
Client: Mohammadia Educational Trust and #makeprogresspossible
Location: Khair Complex, Golconda Fort, Hyderabad, Telangana
Architects: DesignAware, Hyderabad
Project Site Area: 0.25 square feet
Built up Area: 14000 square feet
Year of Completion: 2017
Image & Drawing Credits:
Photographs: Ujjal Sannala, Abeer Fatima, Arshiya Syed
Drawings: DesignAware, Hyderabad
Site-Visits are project reviews on Matter visited by the designer / critic and scripted after a dialogue with the author/architect. Write to us on think@matter.co.in if you wish to review a project you know OR if you wish your project to be reviewed on Matter.































