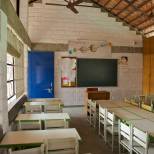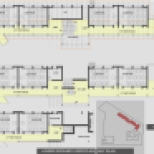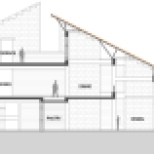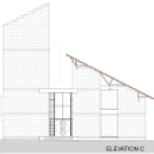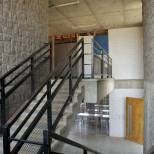The Future Kids School in Hyderabad designed by Ar B C Sudhir Reddy of Kruthica explores the site as a physical and visual tool to incorporate a participatory campus for learning and in a curatorial move, argues for the context as an agent for environment-friendly & cost-effective planning.

Inclusiveness and Engagement are espoused as extended values of an institution, perhaps even of architecture in general. However, is architecture accountable as a reciprocal gesture? In Philadelphia, Microsoft collaborated with an architectural firm to design a ‘School of the Future’, a template that could be replicated worldwide adaptable to any site. At its onset, while the concept appears to stretch the imagination and the idea of using space as a learning tool is commendable, the underlying thought in hindsight might be detrimental as more than a mere artistic license. In the cacophony of tools and technology, the vocabulary of an institution building may not move beyond the basic planning of architecture to incorporate the fundamentals of a context or may not lead explorations of a natural ‘campus’ as an environment of engagement. It is interesting to note that in India, the BaLa (Building as a Learning Aid) method initiated in the 90s by the Indian Government, incorporates the idea of two levels of pedagogical design intervention, one of which is to develop the spaces as tools to create varied teaching-learning situations.
As we find ourselves at the doorstep of a school around every corner today, the question to raise might be if architecture is just an ordered experience to a progressive educational programme as a static part of it? Or is it that while we constantly address the user, the context remains as a mere variable in the equation or should there be prescribed interventions such as BaLa too to highlight the physical & environmental context as addressable?
A perspective to this critical dialogue, B C Sudhir Reddy of Hyderabad-based Kruthica has designed an institution, The Future Kids School in Hyderabad, as a user-centric sectional idea true to the programme, also to the context, and as an open-ended interpretation for learning and interactions. The thoughtful composition of permeable areas was cultivated in response to the client’s aspirations of a low scale campus that provides education from Grade 1 to 10 combined with open spaces for various activities. The planning over 41288sqft built-up area was curated in two phases and around identifiable precincts; Phase I comprised the construct of Administration & Primary Blocks of 10908sqft, Mid & Senior Level Blocks of 14781sqft, Dining Block of 7739sqft and the Cultural Block of 7860sqft was realised in Phase II. It is tailored materially to accommodate the clients’ simple aspirations of an environment-friendly cost-effective construct and as the architects put it, ‘to minimise interventions in the existing landscape, maximise the use of locally available material and craft-based work’.

Set within suburban Hyderabad closer to the expressway, The Future Kids School occupies a condensed sprawl amidst a sparse urban landscape imbued with an occasional cluster of neighbouring buildings. The set of buildings sits in alignment to a notional corner of the 2.36 acre site; its architecture submissive to the topography that gradually recedes to a drop of 4m from north-east corner to south-west corner and to selective materiality. Isolated in parts, juxtaposed in some pockets, the cohesive construction rises linearly as a complex of two and three storeyed buildings, above the stark boulders that border the premises.

Walkthrough – The Future Kids School, Hyderabad.
There is a subtle negotiation visible in the circulatory patterns right from the approach to the core Administration & Primary Block. The leading road diversifies from a two metre wide driveway to a secure pedestrian path toward the Dining Block and continues on to the internal areas.

As a mark of entrance, the simple elevation of the Administration & Primary Block opens inwards as a placid invitation into the other buildings. The exterior façade punctuated with playfully green windows is one of the few elements wherein the architecture spans out in recognition to the programme. In contrast to the unbarred landscape of the context, one steps into a closeted structure and the introversion characterises the structures further on.
Each building unit within the complex is understandably sequenced as per the hierarchical academic structure: primary followed by mid-school and senior level. Through its simple axis, the design advocates the fragmented blocks as islands of independence but simultaneously, the skilful planning ensures participation and porosity. Apart from the visual connections, the continuity is retained between the building units in part through a series of steps.
Administration & Primary Block
The entrance to this unit stems from the westward corner of the site and moves further along a corridor flanked by two courts in the northwest direction onto the next unit – the Mid-school Block. The Administration-Primary block is located adroitly forming a part of the courts’ perimeters, and combined in functionality together to enable better surveillance on the young students.

Reintroducing the site to the user is a surprising encounter with a rock towering out of its depth in a shallow water body in one of the courts. There is an intimacy and unpretentiousness to the scale and detailing here. The insides peek out through a glass façade and manicured shrubs skirt the brick paving. Another rock silently awaits, framing the opening leading to the Mid-school court.
In the interiors, the staircases elongate into spacious corridors floored with cement with inserts. The classrooms adopt a quintessential approach thoughtfully acknowledging the scale of the users with specific interventions in furniture selection and window sill heights.
Mid-School & Senior Level Block
From the Administration & Primary Block, the design starts extending at its edges – towards the south, lies the volleyball court and further beyond is the Dining Block, toward the west is the Mid-school and Senior level Block and encapsulated by all these, is the Cultural Block & a common courtyard. Further on, is a Basketball Court, a Play Area and a corner earmarked for future extension. The longitudinal mass of this block is broken gently by varying heights as it progresses from the mid-school to senior level. The common courtyard acts as a mixed-use amenity while negotiating a balance between public and private thresholds.
The entry lobby to each building is inconspicuous, through a simplistic frame emerging from the staircase loft to facilitate a split-floor junction.
The other physical aspects of the architecture & its trajectory are personified then into experiences that you can explore such as seatings extruding from columns, an engagement with muted colours, terracotta murals and planted greenery around.
Dining Block
A two-storied construct, the Dining Block emerges in oneness with the formal vocabulary observed so far.
Its massing indicated with a singular roof sloping steeply on one side, encasing voluminous double-heighted space on the ground floor & a larger seating arrangement occupies the first level spaces within.
Balancing it and rising in tandem is the angularly designed water tank. Settled in accordance to the services flow, are the kitchen, pantry, handwashing, dishwashing areas and an extended terrace.
Cultural Block
Sharing a stepped amphitheatre with the adjunct Senior Block, the Cultural Block is a prescribed connection to the Play Area simply composed of a ground, stage & pavilion beyond.
Systems of Plannning: Structure, Materials, Details
Structurally, the framework is a composite of RCC coupled with load-bearing fly ash brick masonry walls.
A balance expresses the aesthetic; the stark and exposed – the terracotta, brick and cement floorings – to the faint elemental hues of the limewash on the brick masonry and of the Mangalore tiles, to the vibrancy of chartreuse windows and blue doors.
The thermal experience is charted through passive solar control methodologies. In the overall planning, tempered glass has been used in lesser than 5 per cent of the window area and only where transparency was required. The locally-fabricated windows are designed as operable louvered self-shading openings, devised from cement boards anchored to MS, and a vent at the eave level in each classroom, ensures adequate ventilation & light. The double-layered Mangalore-tiled roof on a bed of RCC and steel, stretching out as overhangs, verandah & courtyard spaces carved out in the design, and the porosity in planning mitigate heat and the vagaries of the tropical wet and dry climate.

Catchments are introduced at regular intervals in the site to intercept storm water runoff and to enrich the moisture content of the sub-soil.
The change in levels are purposed well to delineate functionality and a tempered exchange between public and private despite an open plan. At a macro-level, the artisanal details, the flexible approach to the design & materiality responds as an immediate response not only to the programme but to a favourable integration of addressing both the environment and the user. The architecture thereby emerges as a manifestation of various interactions for the user – with the surroundings, with light, with academic hierarchy, with each other. It is a building for the people, for the institution, and most importantly, one that draws from the architectural, social & physical context and contributes to its identity.
Areas:Site Area: 2.36 Acres Phase I
Administration & Primary Block: 10908sqft
Mid-school & Senior level Block: 14781sqft
Dining Block: 7739sqft
Total Built Up Area: 33428sqft Phase II
Cultural Block: 7860sqft Information:
Principal Architect: Ar B C Sudhir Reddy, Kruthica
Associate Architect: Ar Pardha Saradhi
Design Team: Kalyan Ramaram, Mohammed Irfan Ahmed
Location: Popalguda, Rajendra Nagar Mandal, R R District, Hyderabad, Andhra Pradesh
Commencement: April 2005
Completion: June 2011
Estimate of Project: Rs 4.2 Cr
Structural Engineer: Mr Bala Bhasker
Civil Contractor: Phase I – V R Constructions, Phase II – K B S Constructions
Electrical Contractor: Prabhakar
Plumbing Consultant: Mr Sanjay Bhilari
Plumbing Contractor: Phase I- Reddy Engineering, Phase II – Ashwin Reddy
MS Works: M/S Conduce Engineering
Landscape Architect: Ar Srivatsa










